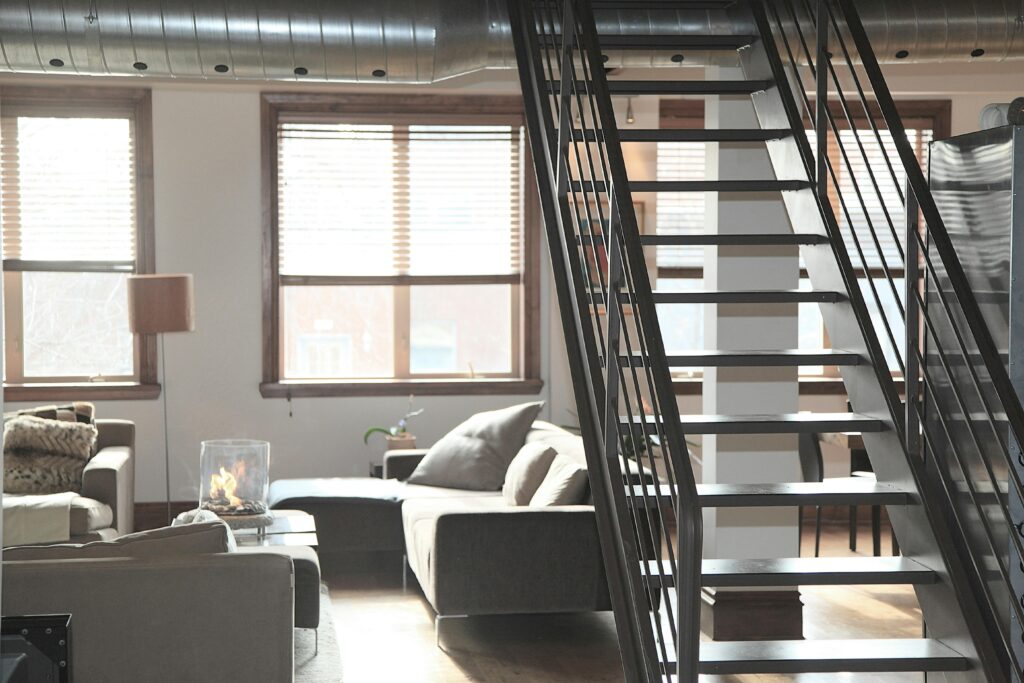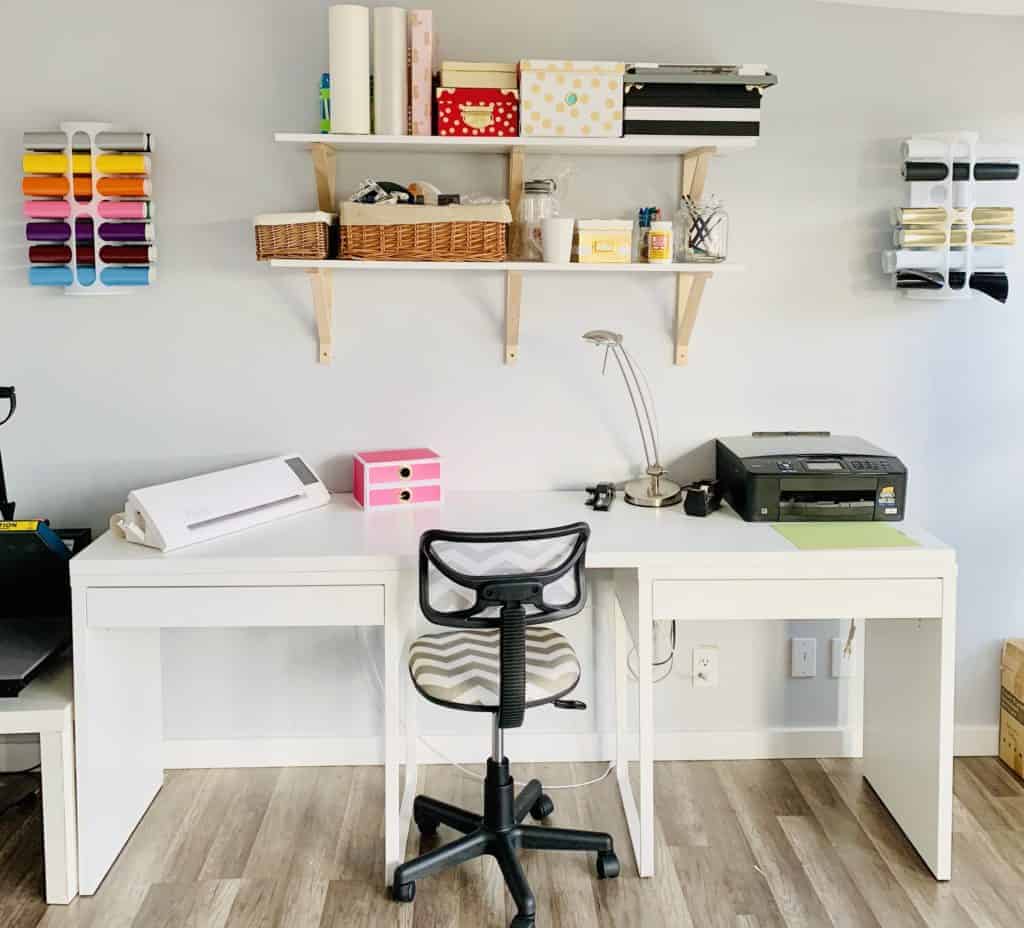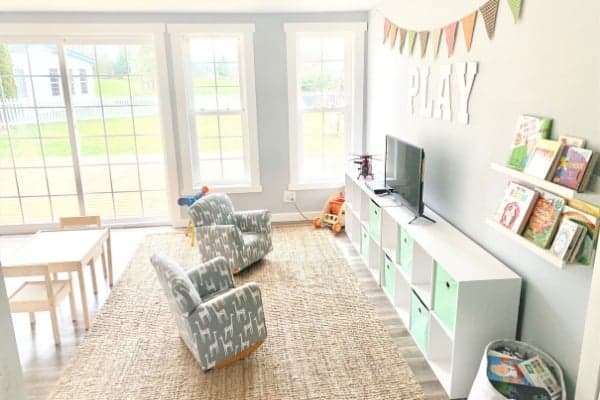Converting your loft can be a creative and minimalist way to add more space to your home. However, conversion projects can be complex, especially when working with limited space. Here, we strongly recommend hiring an experienced architect to design the loft.
Whether you want an extra bedroom, a home office, or a study room, a high-quality loft design can be tailored to meet your specific needs. Here, we explore the key reasons why you need to hire an architect for loft room designs in Essex.
Experience and Expertise
Loft conversion projects can be complex, especially if you have to do plumbing and add electrical fittings. Finding an experienced architect for your loft room design is crucial. Their experience and expertise will come in handy from design and implementation to project management.
While experienced architects can be expensive to hire, the value they bring to the project is worth every penny. Consult the architect about their experience working on loft conversion or extension projects. This will help you find the best architect for your loft room design in Essex.
Planning Permissions and Building Regulations
Both documents are crucial in conversion and extension projects. Having an architect on board will help you understand whether you need a planning permit for the project. They will also guide you through the planning permission process and help you prepare the necessary documentation.
The planning permission application process takes four to eight weeks. However, errors in the application process can cause delays. Having a professional architect in your corner will help you avoid such setbacks.
Design Ideas
The strength of an architect lies in bringing loft room design ideas to life. They will listen to your ideas and vision you have for the space. You will get 3D renders for different design ideas to give you a better picture of how the room will look at the end.
Architects will also offer professional advice to help make the final plans viable. These ideas may include storage solutions to maximize the limited space, ventilation, and safety features.
Process of Converting Your Loft in Essex
The first step will include consultations with a licensed architect. They will visit your house to assess the space and discuss your requirements. They will also run feasibility tests alongside a licensed inspector to determine the project’s feasibility.
Next, the architect will start working on the design concepts. This will include structural drawings and floor plans for the conversion project. They will explore different layout options and incorporate your preferences for finishes, fixtures, and fittings.
Once that is done the next move will include obtaining permits from the local authority. During the application period, the architect will submit structural design drawings and feasibility reports. After approval, the loft conversion or extension project can commence.
Summing Up
Getting loft room design services in Essex is crucial if you plan to convert or extend your loft. Hiring an experienced architect will make the process easier and successful. Find an architect whose design style aligns with your vision and who you feel comfortable working with.





