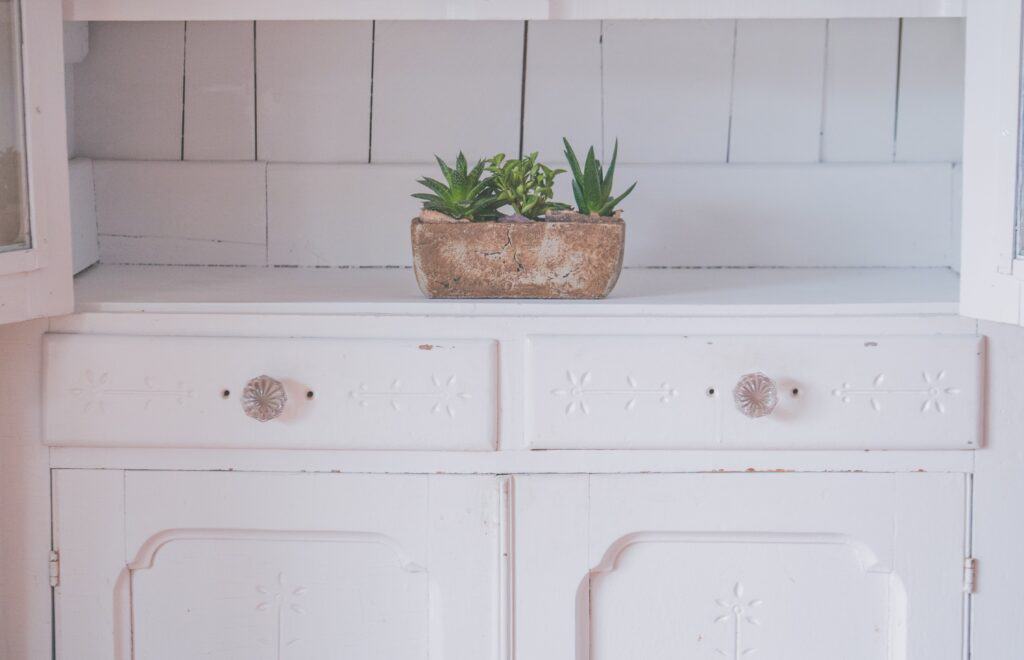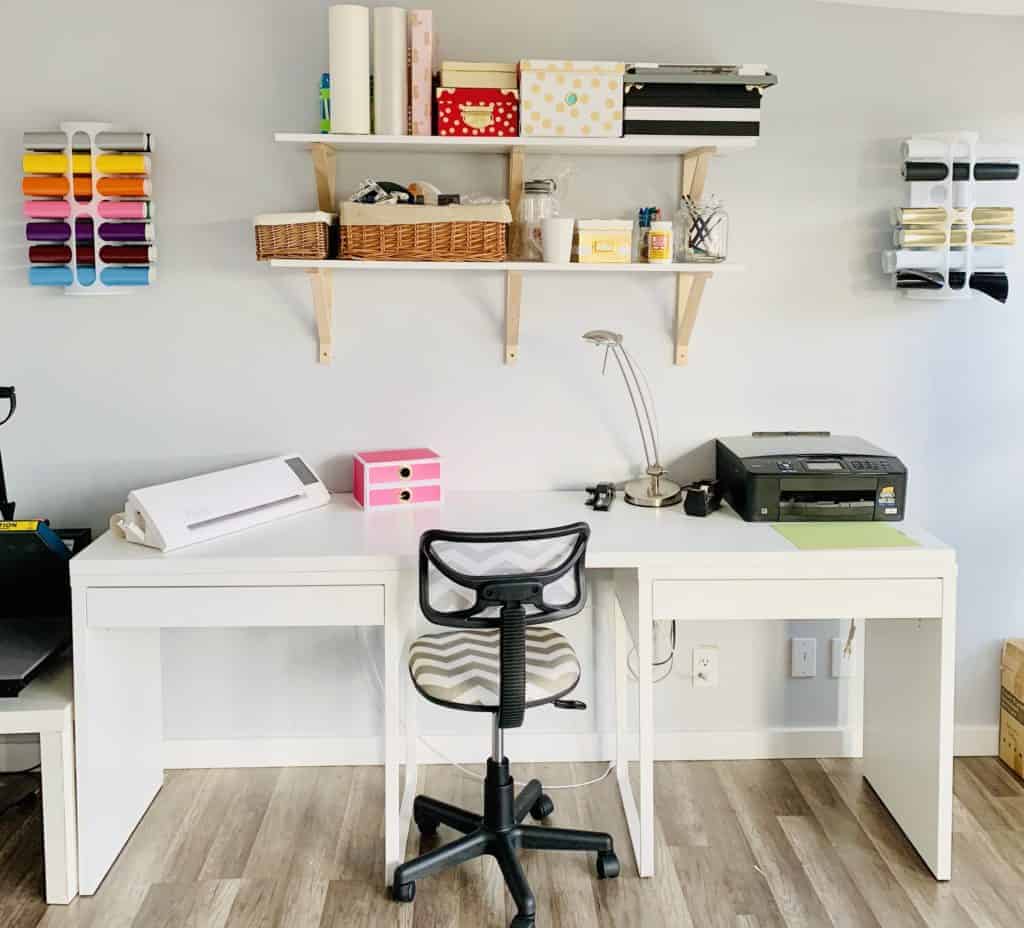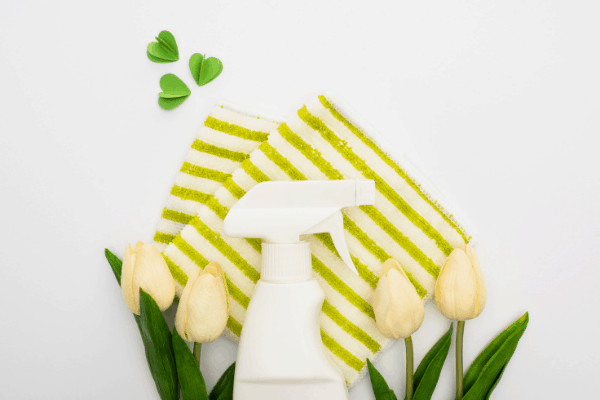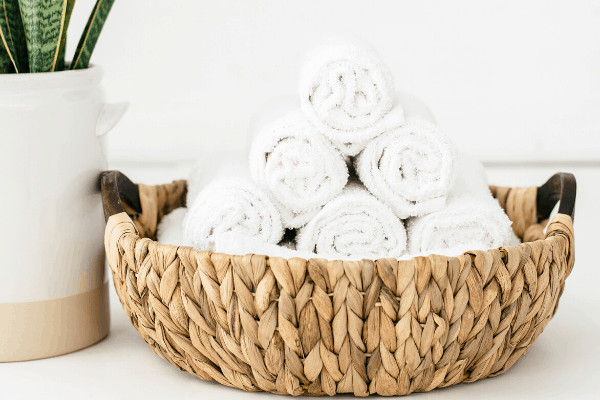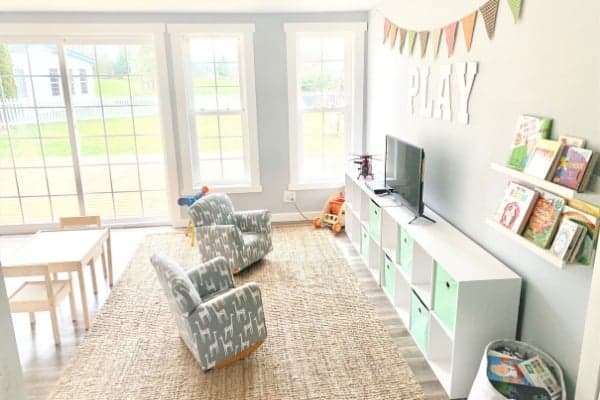The cabinetry in your kitchen is one of your home’s most essential design elements. Luckily, you can change the look and feel of cabinets in many ways to create the space you’ve always wanted. Consider adding these cabinet upgrades during your next kitchen remodel or upgrade.
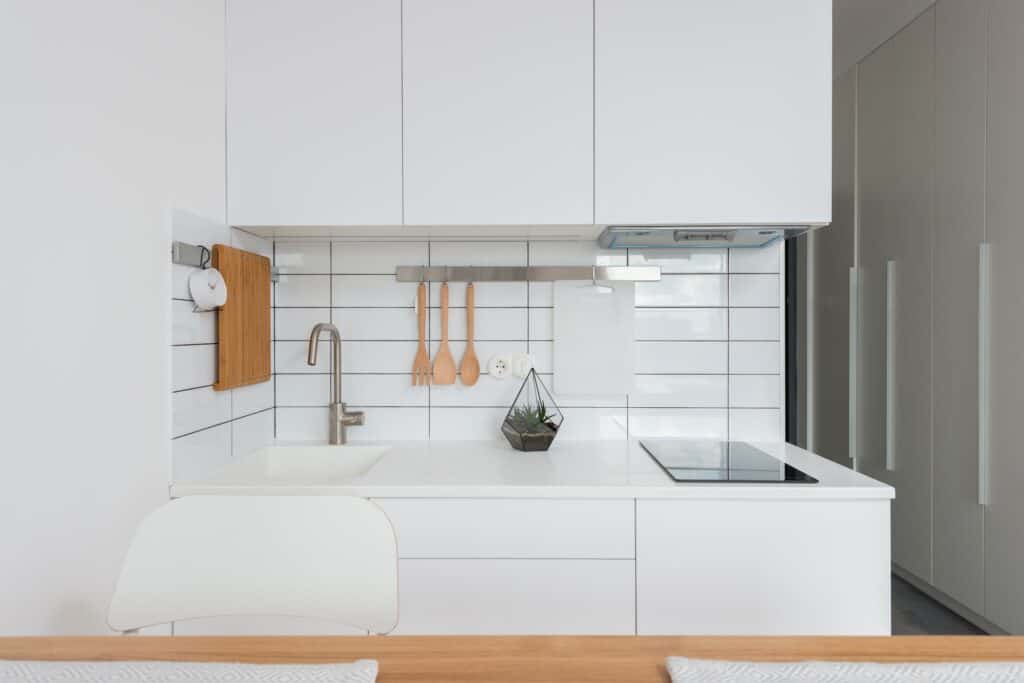
Open Shelving
Adding shelves to your kitchen can make it feel airy and bright. It also allows you to create adorable vignettes and showcase your prettiest dishes without losing storage space behind cabinet doors. Shelving can be an excellent solution for indecisive homeowners still determining what they want their new home cabinets to look like or for people on a budget. However, open shelving can be cluttered if you’re not careful. It’s best to remember various items when choosing what you want to display on your shelves. For example, you may not want to show off a collection of glassware or china patterns that could quickly get messy.
Pull-Out Shelves
Pull-out shelves are designed to extend outward, making items stored in the back easier to access. They also add a stylish touch to your kitchen and can be customized for various uses. For example, a waste bin pull-out can be installed in your base cabinet to quickly sort and store trash and recycling while keeping them out of sight. This solution also helps prevent odors from reaching the kitchen and home. Another popular kitchen cabinet addition is roller slides that can be fitted to your existing cabinets to create easier accessibility in the back of the cabinet and corners. Climbing a ladder to the back of a shelf is unsafe for those aging in place and can cause severe strain on joints.
Lined Cabinets
Cabinets take up much physical and visual space in your kitchen. Choosing the correct type of cabinets, doors, and special storage solutions allows you to add a unique touch to your kitchen while ensuring everything has a place.
Lined cabinets can transform the look and feel of your kitchen in several different ways, from a clean, simple appearance to more decorative options like patterned contact paper. If you have a large kitchen, consider using an entire floor-to-ceiling run of cabinets to provide plenty of storage and make your home’s most crucial room feel expansive. Mixing these tall cabinets with stretches of open shelving or a utensil rail can help keep the space from feeling overcrowded.
Corner Cabinets
The space where two perpendicular runs of kitchen cabinetry meet is known as the “blind corner” because it can be difficult to access items stored in those spots.
Firstly, consider installing custom cabinets made by a company like Lovech to fit this space, as it will save you the hassle of trying to find an existing cupboard that perfectly fits. Once fitted, you could include spinning shelves that make it easier to see and reach items stored in the back of your corner cabinet.
Another option is to transform your corner wall cabinet into a pantry. You can store items such as canned foods, cereals, coffee, and tea in a pantry that is easy to navigate. This can reduce the clutter in your kitchen and make your kitchen look spacious and inviting.
Wall Cabinets
With ceilings around eight feet tall and standard wall cabinets half that high, the space above them often needs to be used. It’s easier to reach with a ladder and usually gathers dust. You can add a little visual interest to this space by adding a beadboard or capping it off with crown molding. These details will close that gap and keep it from becoming a place to store dusty items. Wall storage can also be a design feature in its own right. Choose contrasting hardware, add a pop of color, or play with different trim options. These subtle touches make a significant impact on how your kitchen looks. A custom cabinet design from an artisan can take this to the next level.

