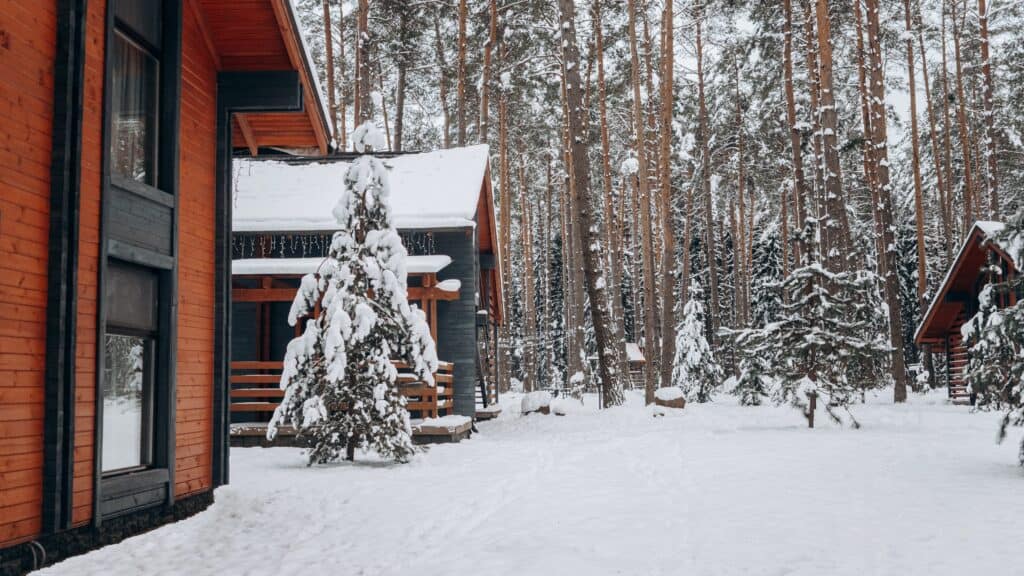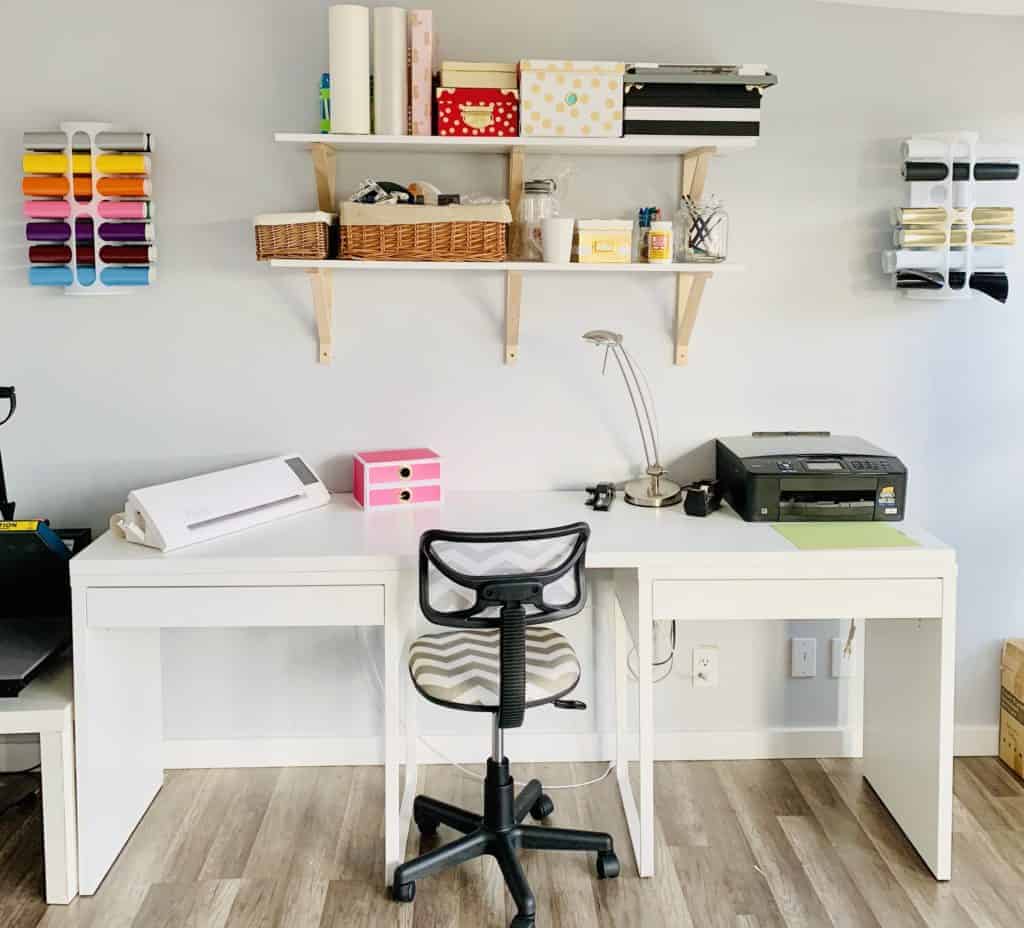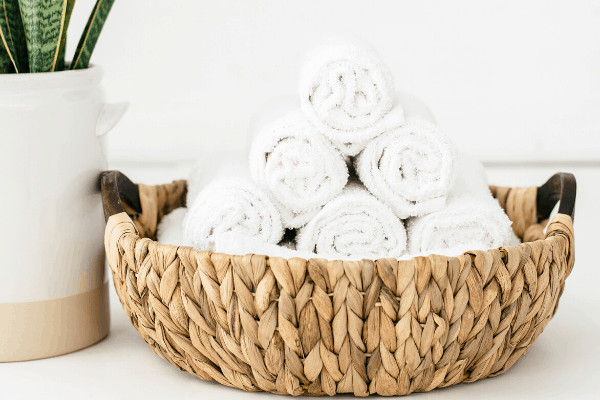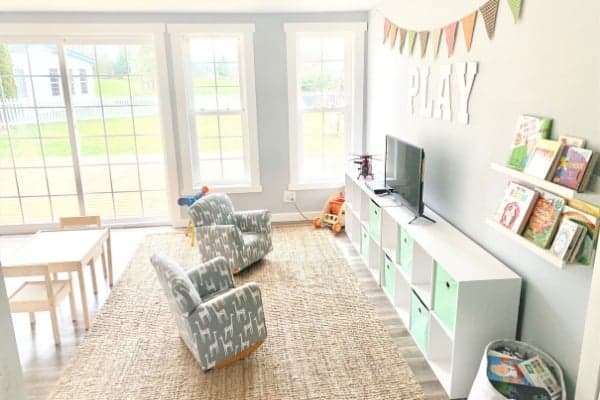If you were under the impression that a log cabin is just a closet with a roof on it in the middle of nowhere, think again. Modern log cabins are proving to be viable second homes, vacation spots, weekend getaways, and even primary homes as well. That’s because the options and possibilities with log cabin home designs have become far more varied in choice. The change allows people with lots of different interests to find a log cabin design that fits their lifestyle, needs, and property location as well. Log cabins can indeed by lifelong, fully functional homes, but you have some choices.
How to Decide on the Right Cabin and Cabin Size For You
The property site and the type of wood involved make a difference in what log cabin choices work for a particular customer. A classic, full-size log cabin with uncut timbers is going to need a larger footprint than a log cabin with halved timbers, for example. The difference can also have an impact on the shape and size of a log home too. Remember, whole wood timbers are dense and extremely heavy, even as preformed kits, the parts can require serious hauling equipment to transport and put in place. The payoff, however, comes in the structural integrity. Hands down, log cabins produce a far more sturdy home than anything the modern housing market can produce otherwise. Whatever type of log cabin you choose, you can always reach out to a log home restoration company for repair, restoration, or maintenance.
Wood Types Involved in Different Types of Homes
The most common wood and timber used for log cabins tend to be cedar, fir, pine, and spruce. Cedar is ideal for surfacing as bugs hate it, and the reddish wood tends to fend off decay while protecting inner structural timbers. It’s not uncommon for cabins to involve combinations of wood for different purposes as well as grain texture and color differences. The larger the cabin, the more options and details that can be added as well.
Size Sweet Spot
While wood is understandably shapeable with carpentry and similar, there is a size sweet spot for a log cabin. Timbers that work best tend to be in the 8- to 16-foot range, which basically means the rooms and segments are typically sized in similar dimensions. That said, there is no hard rule; timbers can be cut to different sizing, and the skill of the construction team makes the difference once an architectural design is determined.
Load is a consideration, especially if a log cabin will have multiple floors. Heavier timbers for load-bearing positions become a necessity as wood is heavy and compounds with weight as floors are added. Remember, the roofing structure involves timbers too, so there is a limitation on how high a cabin can be without additional structural support.
Most cabins tend to spread out versus going upward, so the footprint of a cabin is limited by the space available. In a flat field area, this is far easier. On a cliff or mountain, the flat could be far more limited, however, depending on the terrain. So, a cabin is very much dictated by its environment as much as the architecture involved.
Compare Notes
One of the best ways to see what’s possible with modern frontier log homes involves getting online and comparing different sites and addresses. One of our favorite to look at and dream is https://frontierloghomes.com/. This helps a consumer understand what’s possible and where. It will also probably produce a few surprises as most folks tend to think log cabins only come in one size. Fortunately, there are plenty of choices available instead. You need only look at that last link and all the different floor plans they offer to know that you’ll be up to your ears in choices.





